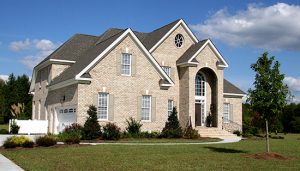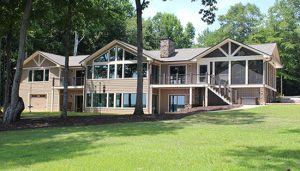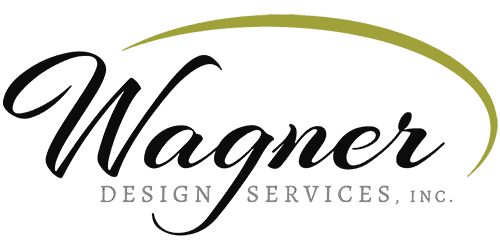New Home Design
 Our forte is designing new homes, from simple 1,000 square foot houses to fully custom mansions. Our clientele is the person, family or general contractor looking for the one-on-one personal service that makes all the difference when designing a home.
Our forte is designing new homes, from simple 1,000 square foot houses to fully custom mansions. Our clientele is the person, family or general contractor looking for the one-on-one personal service that makes all the difference when designing a home.
The Wagner Design Services team works with individuals or families who have a general vision of what they want, but are unable to find an exact match in off-the-shelf plans. We use a comprehensive design procedure and “The Wagner Way” philosophy to translate your vision into working plans that will create your dream home.
Because of our thoroughness and extensive experience, we also work with many general contractors. They understand the need for a designer, but may not have one on staff. We are happy to assist general contractors with our extensive experience in the architectural design industry.
Home Additions and Remodeling

Our background in commercial architecture, combined with a detail-oriented approach, means our home additions and remodeling projects fit like a glove.
We believe your home addition shouldn’t look like an add-on. We take great care to blend additions with the original home’s style, while achieving the functional goal at hand. Using our 3D BIM software, our clients see the addition or remodel in a perspective view before breaking ground.
As-Built Drawings
 An “As-Built” drawing is the industry term for a technical drawing that offers the details needed by a builder for a space that is already complete but the clients don’t have an accurate layout of the space. This drawing reflects all changes made in the specifications and working drawings during the construction process, and shows the exact dimensions, geometry and location of all elements of the work completed under the contract.
An “As-Built” drawing is the industry term for a technical drawing that offers the details needed by a builder for a space that is already complete but the clients don’t have an accurate layout of the space. This drawing reflects all changes made in the specifications and working drawings during the construction process, and shows the exact dimensions, geometry and location of all elements of the work completed under the contract.
Wagner Design Services will work from the layout of an existing structure to provide new designs for the floor plan, including elevations when needed, in a digital format. This is more typically required in commercial construction, but can also apply to older homes. As-built drawings are used for planning, future growth and re-alignment purposes.
With 30 years of experience in the building industry, Andy Wagner’s skills in this design service has encompassed a collective 3.5 million square feet over his career. This experience includes assisting with large office buildings, retail spaces and warehouses for digital formatting.
3D Modeling
 Wagner Design Services provides professional 3D modeling using Revit, a building information modeling software (BIM). This allows us to create a near realistic picture of a proposed home or commercial design.
Wagner Design Services provides professional 3D modeling using Revit, a building information modeling software (BIM). This allows us to create a near realistic picture of a proposed home or commercial design.
This additional service takes the client’s perspective to the next level. Individuals, families and contractors can virtually experience their dream design, complete with landscaping, sidewalks, driveways and sky before building even begins.
Light Commercial Design
 Wagner Design Services is a drafting and project design management resource for commercial contractors, expert architectural firms and commercial building owners.
Wagner Design Services is a drafting and project design management resource for commercial contractors, expert architectural firms and commercial building owners.
Andy Wagner accumulated thirteen years of experience as a commercial designer while working for expert firms and individual architects prior to opening his own firm. He continues this practice with Wagner Design Services today. Wagner’s drafting services are strengthened by a deep understanding of state building codes and respect for the architects and their liability for the project.
Industry Drafting Support Services

Wagner Design Services is a drafting and project design management resource for commercial contractors, expert architectural firms and commercial building owners.
Our entire team believes in aggressive design management: performing in a highly collaborative manner to provide a top-quality and complete results. Working with professional engineers and outside entities, we coordinate on-site meetings and facilitate effective relationships by being the go-to resource for any needs or questions in completing the project. We provide sheet-by-sheet updates to the architect and are ready to make any necessary changes. We provide finalized sheets for the architect’s seal and signature in adherence to their own quality assurance process and their liability for the project.
 Our forte is designing new homes, from simple 1,000 square foot houses to fully custom mansions. Our clientele is the person, family or general contractor looking for the one-on-one personal service that makes all the difference when designing a home.
Our forte is designing new homes, from simple 1,000 square foot houses to fully custom mansions. Our clientele is the person, family or general contractor looking for the one-on-one personal service that makes all the difference when designing a home. 

 An “As-Built” drawing is the industry term for a technical drawing that offers the details needed by a builder for a space that is already complete but the clients don’t have an accurate layout of the space.
An “As-Built” drawing is the industry term for a technical drawing that offers the details needed by a builder for a space that is already complete but the clients don’t have an accurate layout of the space. 




